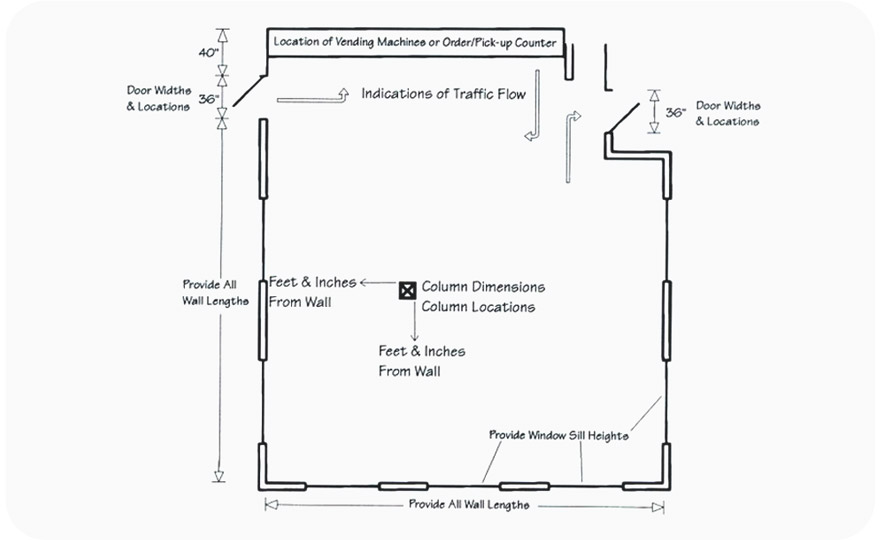Restaurant Dining Room and
Cafeteria Layout Help
Send us basic information such as wall lengths, column locations, traffic flow and door widths...
We can help customers prepare a plan view layout for restaurant dining rooms, cafeterias or lunchrooms.
Let us know what kind of Restaurant Chair, Cafeteria Cluster Seating Configuration, Restaurant Booth, Bar Stool or Counter Stool styles you are considering along
with budget and seating capacity requirements.
With sufficient customer input we can usually send a preliminary drawing in just a few days to facilitate product purchasing.

See a few examples of our Plan View Layout Service