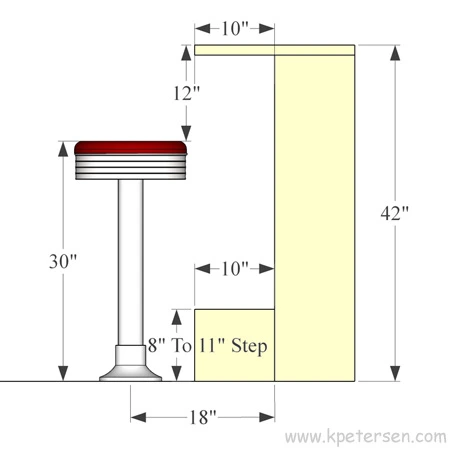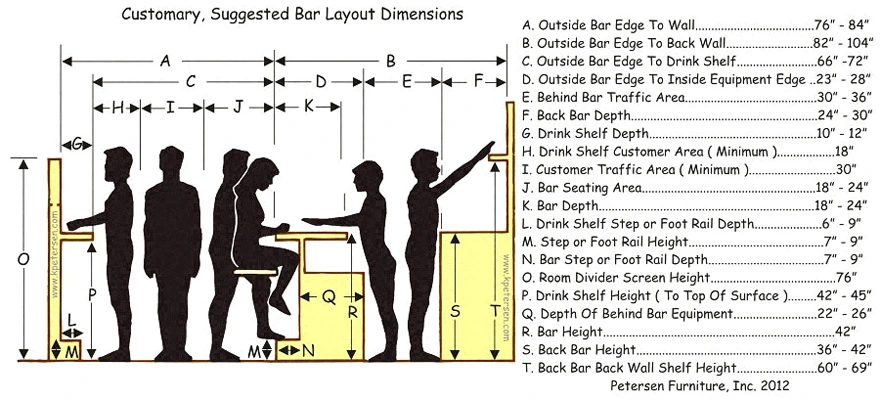Built in counter stool footrest options and layout dimension details. Soda fountain counter stool seat height to counter height ratio. Built in steps and foot rails as alternatives to integral footrests on counter stools.



General Bar, Aisle, and Back Bar Dimensions And Suggestions For Reference
Counter stool seats with backs can vary substantially in width and depth. Always confirm proper support post location before final floor attachment.
These drawings and photos are installation suggestions. They are not intended as substitutes for architectural drawings. Drawings are submitted as a confidential disclosure. All rights to reproduce them are expressly reserved. Drawings are not to be used in any way detrimental to Petersen Furniture interests. It is the customer's responsibility to verify critical dimensions and securely and safely perform installation.

Bar Layout Dimensions - Human Factors
